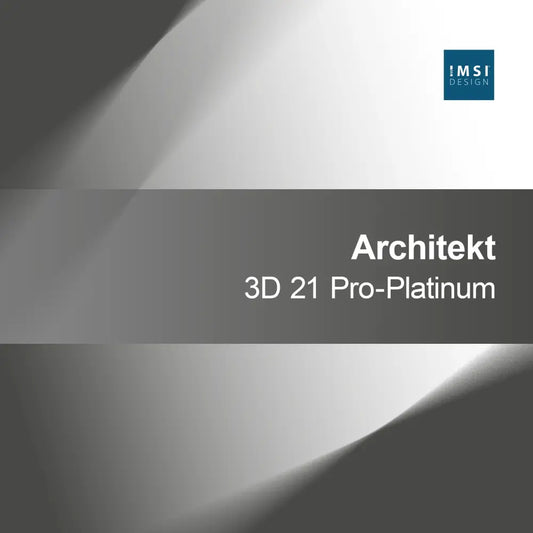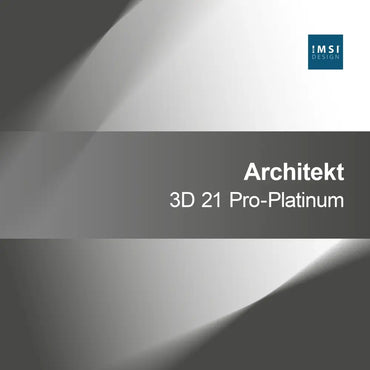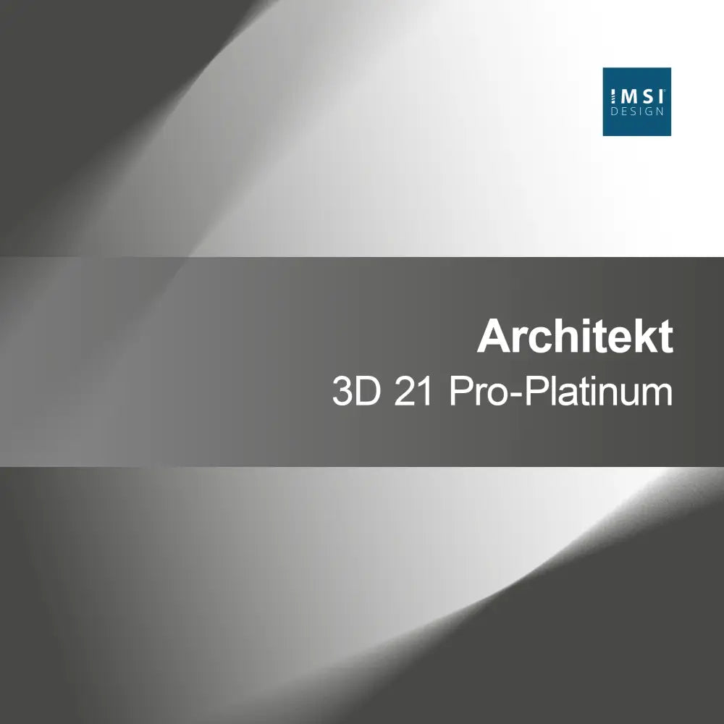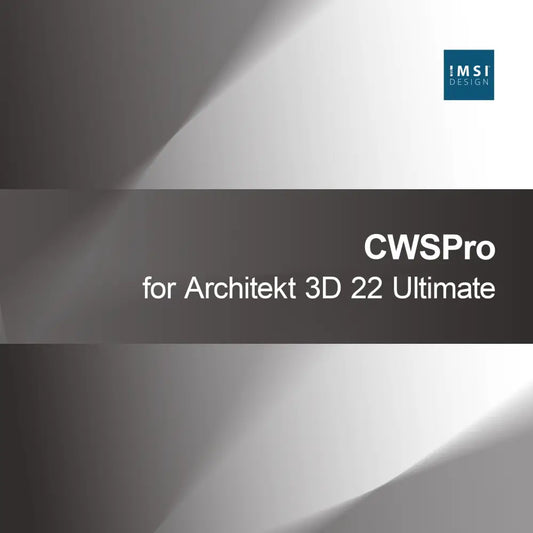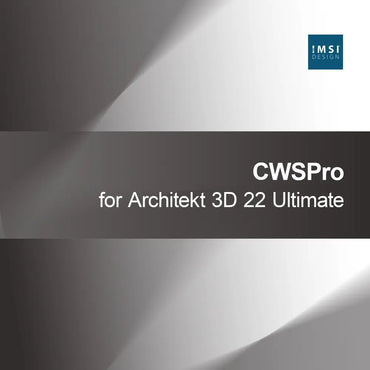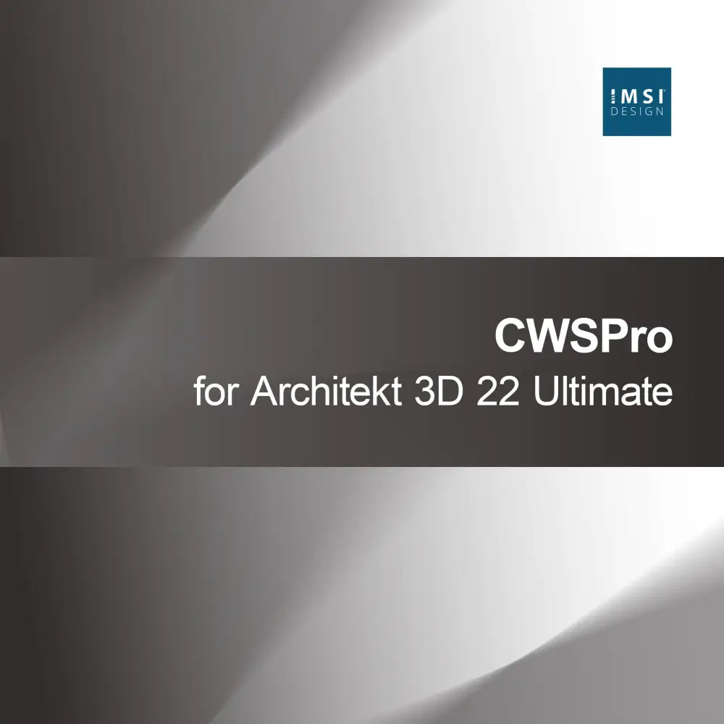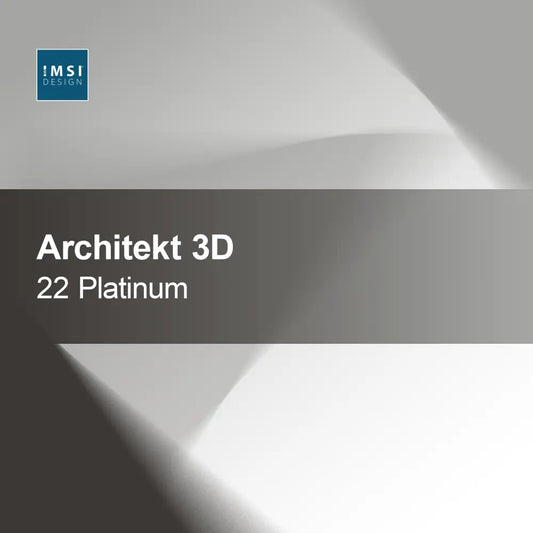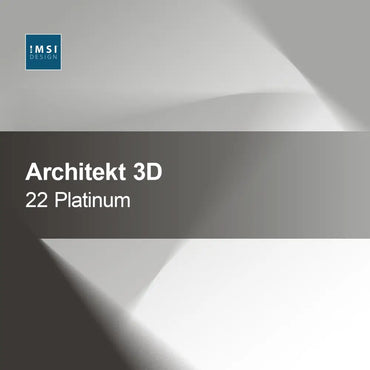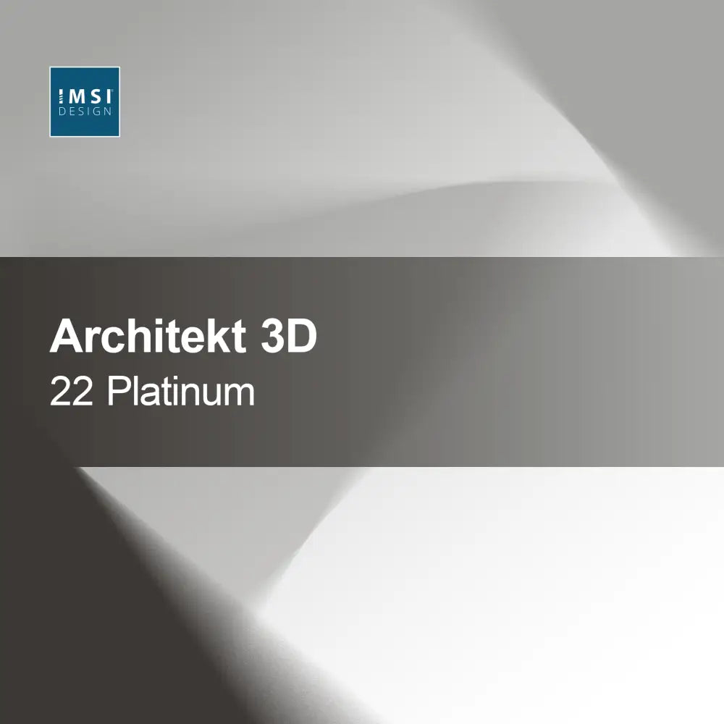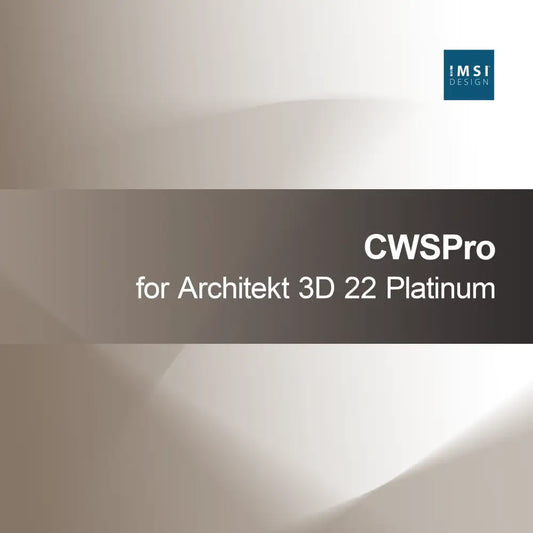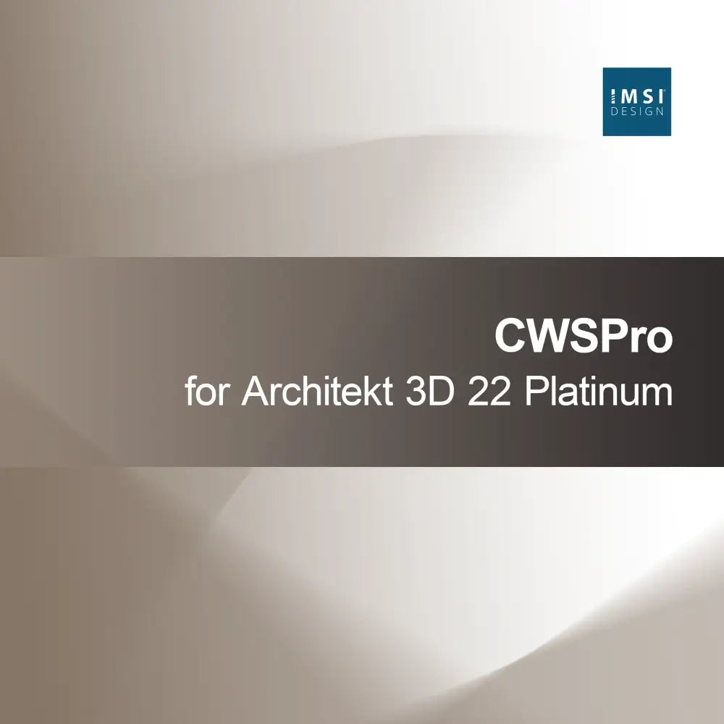-
Lux plug-in for FloorPlan 2022 Home & Landscape Pro
Regular price €129,95Sale price €129,95 Regular priceUnit price perLux Plug-in for FloorPlan 2022 Home & Landscape Pro With the Lux Plug-in for FloorPlan 2022 Home & Landscape Pro, you give your designs realistic light...
-
SharkCAD 14
Regular price From €369,95Sale price From €369,95 Regular priceUnit price perSharkCAD 14 Discover with SharkCAD 14 a powerful CAD software specially designed for designers and engineers. Enjoy an intuitive user interface and versatile features that support...
-
PowerPack for ViaCAD 14 2D/3D
Regular price €289,95Sale price €289,95 Regular priceUnit price perPowerPack for ViaCAD 14 2D/3D With the license key for the PowerPack for ViaCAD 14 2D/3D, you get extended features specially developed for creative designers and...
-
Adobe Dimension for Teams
Regular price From €425,95Sale price From €425,95 Regular priceUnit price perAdobe Dimension for Teams With Adobe Dimension for Teams, you can create impressive 3D designs and bring your creative visions to life. This powerful software is...
-
TurboCAD Mac v14 Designer 2D
Regular price From €39,95Sale price From €39,95 Regular priceUnit price perTurboCAD Mac v14 Designer 2D With TurboCAD Mac v14 Designer 2D, you effortlessly create precise 2D designs. The software impresses with a clear user interface and...
-
CWSPro for Architect 3D 22 Ultimate
Regular price €104,95Sale price €104,95 Regular priceUnit price perCWSPro for Architekt 3D 22 Ultimate With the license key for CWSPro for Architekt 3D 22 Ultimate, you get a powerful software solution specially developed for...
-
Architect 3D 22 Platinum
Regular price From €79,95Sale price From €79,95 Regular priceUnit price perArchitect 3D 22 Platinum With Architect 3D 22 Platinum you can effortlessly create impressive 3D architectural models. The software impresses with intuitive operation and powerful features...
-
Ashampoo Home Design 9
Regular price €19,95Sale price €19,95 Regular priceUnit price perAshampoo Home Design 9 With Ashampoo Home Design 9, you design your living spaces quickly and easily. The software impresses with an intuitive user interface that...
-
TurboCAD Mac v14 PowerPack
Regular price €265,95Sale price €265,95 Regular priceUnit price perTurboCAD Mac v14 PowerPack With the license key for TurboCAD Mac v14 PowerPack, you get a powerful CAD software specifically tailored to the needs of Mac...
-
TurboCAD 2D 2023/2024
Regular price €74,95Sale price €74,95 Regular priceUnit price perTurboCAD 2D 2023/2024 With the license key for TurboCAD 2D 2023/2024, you get a powerful software solution specifically designed for precise technical drawings and 2D designs....
-
CWSPro for Architect 3D 22 Platinum
Regular price €84,95Sale price €84,95 Regular priceUnit price perCWSPro for Architect 3D 22 Platinum With the license key for CWSPro for Architect 3D 22 Platinum, you get a powerful software solution specifically tailored to...
-
Introduction to TurboCAD - Training
Regular price €42,95Sale price €42,95 Regular priceUnit price perIntroduction to TurboCAD - Training With the TurboCAD Training, you receive a comprehensive and easy-to-understand introduction to CAD design. Discover how you can create precise 2D...
3D Architecture
What is 3D architecture and why is it important?
3D architecture refers to the three-dimensional representation of buildings and other structures. This technique allows architects and designers to realistically visualize their designs before entering the construction phase. By using 3D models, potential problems can be identified and resolved early. It also facilitates communication with clients and other stakeholders, as they gain a clear idea of the final product.
What are the advantages of 3D architecture?
The advantages of 3D architecture are diverse. It enables more precise planning since all details of a project are represented in a three-dimensional space. This leads to better coordination among the various trades and minimizes the risk of misunderstandings. Furthermore, design changes can be quickly implemented and visualized, making the entire planning process more efficient.
Which software is used for 3D architecture?
Various software solutions are available for creating 3D architectural models. Popular programs include AutoCAD, SketchUp, and Revit. These tools offer different functions that allow architects to create, edit, and present their designs. The choice of the right software depends on the specific requirements of the project and the personal preferences of the user.
How is 3D architecture used in practice?
In practice, 3D architecture is used in various phases of a construction project. At the beginning, it serves concept development and visualization of ideas. During the planning phase, it helps clarify technical details and promotes collaboration among those involved. Finally, it is also used for presentations to clients or investors to convincingly showcase the project.
- Realistic visualization of designs
- Efficient planning and coordination
- Simple adjustments and changes to the design
How can I get started in 3D architecture?
To get started in 3D architecture, it is helpful to become familiar with common software programs. Many providers offer online courses or tutorials that facilitate the entry. It can also be useful to engage with the basics of architecture and design to develop a better understanding of the requirements and challenges in this field.
How does 3D architecture differ from traditional methods?
3D architecture differs from traditional methods of architectural planning by offering a three-dimensional perspective that is not possible with two-dimensional drawings. This allows for a more realistic representation and a better understanding of spatial relationships. While traditional methods are often time-consuming and offer less flexibility, 3D architecture enables faster adjustments and more efficient communication among project participants.
What technical requirements are necessary for 3D architecture?
To effectively use 3D architecture software, your computer should have sufficient technical specifications. This includes a powerful processor, enough RAM, and a good graphics card to smoothly display complex models. Additionally, a large screen is advantageous to better see the details of the designs. Check the system requirements of the respective software to ensure optimal use.













